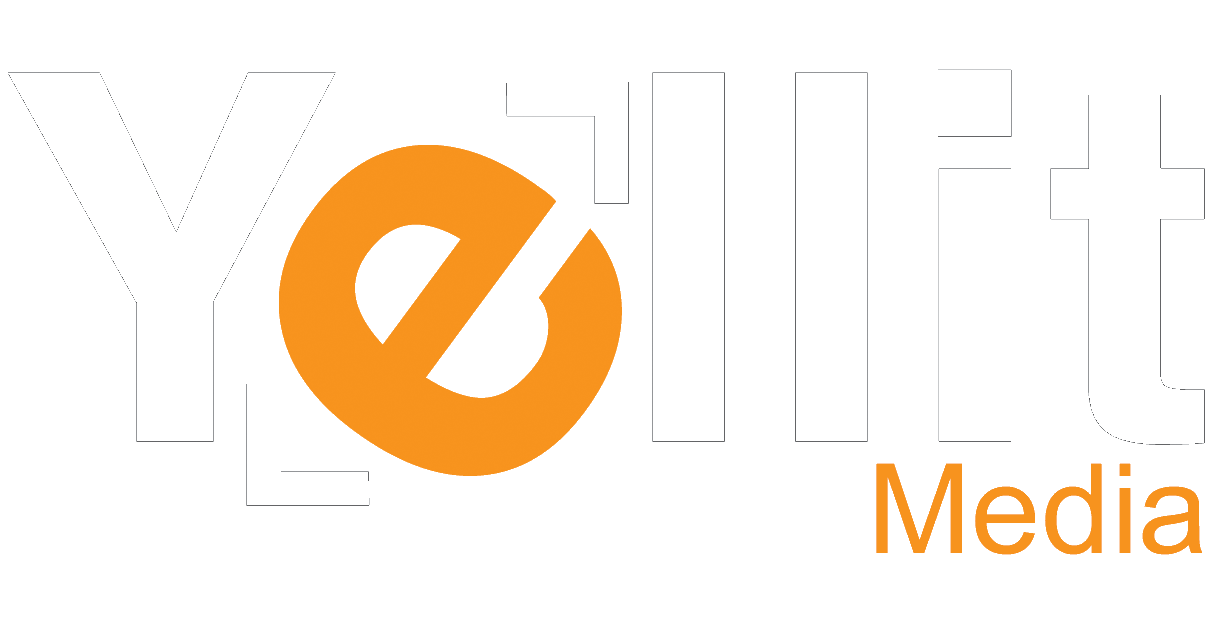Never Measure a House Again!
Tired of wasting your time measuring houses? WOW your sellers with beautiful VR Ready Interactive Floor Plans, complete with laser accurate measurements for you to quickly finish off your listing. Here’s what you get:
Interactive Floorplan
Navigate your way through a house and totally understand where you are, just by clicking on the arrows on the floor or on the green dots on the floorplan.
PDF & JPEG Floor Plans
Include the floor plans in all of your marketing materials - website, print and social media.
MEASUREMENTS OF ALL MAJOR SPACES
You’ll get a complete list of laser accurate measurements of all major spaces in the property in a PDF report included with the floor plans - like this:
MAIN FLOOR
2pc: 5'3" x 5'11" | 29 sq ft / 1.59m x 1.79m | 2.7 m²
Dining: 11'1" x 18'3" | 202 sq ft / 3.37m x 5.58m | 18.7 m²
Family/dining: 25'11" x 26'6" | 608 sq ft / 7.91m x 8.07m | 56.5 m²
Garage: 13'8" x 16'5" | 225 sq ft / 4.17m x 5.01m | 20.9 m²
Kitchen: 14'4" x 12'10" | 182 sq ft / 4.38m x 3.92m | 16.9 m²
Living: 14'1" x 17'3" | 242 sq ft / 4.29m x 5.26m | 22.5 m²
Office: 14'4" x 13'1" | 154 sq ft / 4.38m x 3.98m | 14.3 m²
2ND FLOOR
4pc Bath: 5'11" x 9' | 49 sq ft / 1.82m x 2.75m | 4.6 m²
Bedroom: 11'2" x 18'1" | 193 sq ft / 3.40m x 5.50m | 18.0 m²
Bedroom: 10' x 13'8" | 129 sq ft / 3.05m x 4.16m | 12.0 m²
Den: 14'8" x 20'8" | 247 sq ft / 4.46m x 6.31m | 23.0 m²
Ensuite: 9' x 9'7" | 85 sq ft / 2.74m x 2.91m | 7.9 m²
Master: 26' x 19'11" | 345 sq ft / 7.92m x 6.06m | 32.0 m²
Wic: 9' x 8'4" | 75 sq ft / 2.75m x 2.55m | 7.0 m²
BASEMENT
3pc: 5' x 11'4" | 50 sq ft / 1.52m x 3.44m | 4.7 m²
Bedroom: 12'10" x 16' | 205 sq ft / 3.90m x 4.89m | 19.1 m²
Bedroom: 16'3" x 11'8" | 160 sq ft / 4.94m x 3.56m | 14.9 m²
Den: 14'6" x 12'3" | 172 sq ft / 4.42m x 3.73m | 16.0 m²
Laundry: 8'7" x 16' | 138 sq ft / 2.62m x 4.88m | 12.8 m²
Mudroom: 5'1" x 10'6" | 45 sq ft / 1.55m x 3.19m | 4.2 m²
Rec Room: 22'5" x 14'5" | 257 sq ft / 6.84m x 4.39m | 23.9 m²
Storage: 9'9" x 16' | 145 sq ft / 2.97m x 4.88m | 13.5 m²
Utility: 14'6" x 9'11" | 127 sq ft / 4.43m x 3.01m | 11.8 m²



